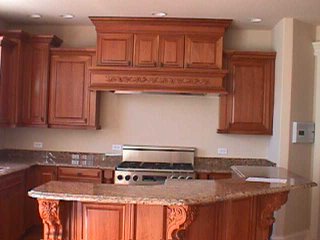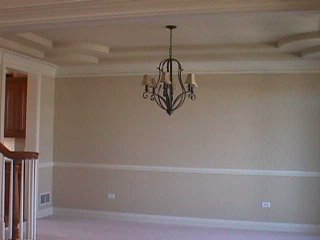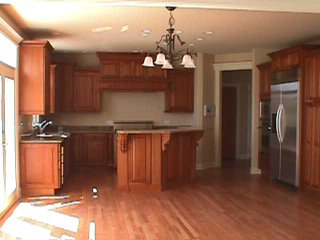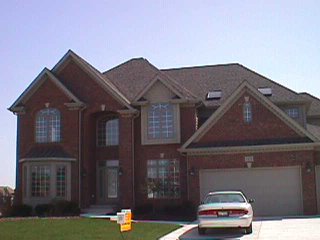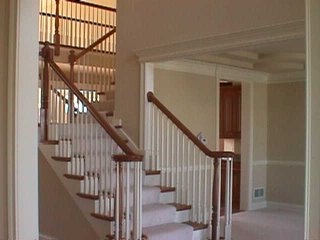A New House, Part 4

The double doored entrance to the master bedroom. Trayed ceiling with fan. Adjacent large walk-in closet on the west wall of the bedroom. South windows for lots of light.

Yum. Spacious bathroom has both large corner bath and separate shower. Large floor tile. Double sinks, double mirrors with vanity area. Linen closet here too. Toilet is in its own chamber. Sky lights add more light as does corner windows.
 This is the view of family room fireplace taken from the bridge area outside the master bedroom. Again, lots of light. Many homes in this subdivision have 2-story family rooms.
This is the view of family room fireplace taken from the bridge area outside the master bedroom. Again, lots of light. Many homes in this subdivision have 2-story family rooms.Labels: Ashwood Creek, Naperville real estate, new construction
