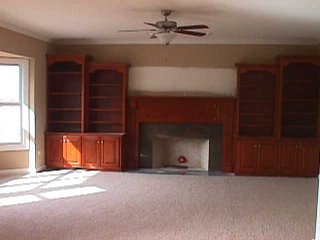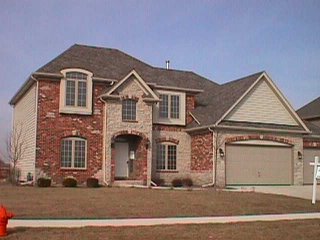Ashwood Creek House Number 3
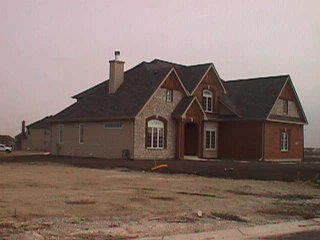 This home is priced at $686,500. It's close to completion. And, notice the side garage! Red brick exterior. (The home is completed and now fully landscaped.)
This home is priced at $686,500. It's close to completion. And, notice the side garage! Red brick exterior. (The home is completed and now fully landscaped.)The living room and family room are divided by that interesting fireplace. Very different. Very modern.
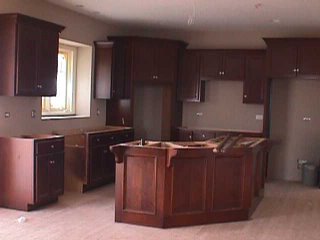 Huge kitchen with dark cherry cabinets. Nice laundry room off of it.
Huge kitchen with dark cherry cabinets. Nice laundry room off of it.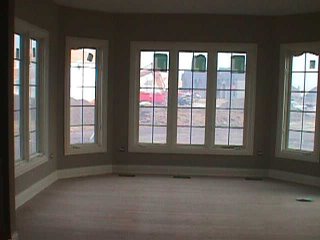 And, all the window area is the dinette. Again, large. This would be considered a four season sitting room. Would like nice with wicker furniture. There is a door to the patio.
And, all the window area is the dinette. Again, large. This would be considered a four season sitting room. Would like nice with wicker furniture. There is a door to the patio.
All the bedrooms had some interesting ceiling features.
Color was mushroom throughout. Notice the ceiling shelf in the master bedroom. Interesting.
Labels: Ashwood Creek, Naperville New Homes, Naperville real estate

