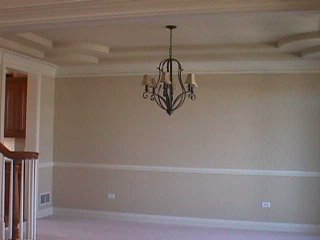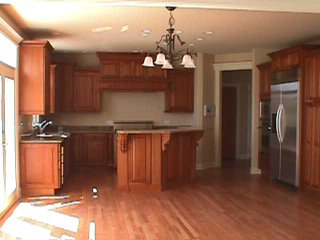A New House, Part 2

Nice dining room with trayed ceiling; white trim; wood floors; open from both the foyer and the hall leading to the kitchen; adjacent pantry storage, see below.

Ah, the warm sunny kitchen. Nice cabinets with, the obligatory marble counter tops, and, of course, SS appliances. Fridge built-in on north wall, surrounded by lots of storage and cabinets. Laundry room just west of kitchen where there's an entrance to the garage also. Plus a big closet. And lights built into the ceiling over the work areas.

A view of the "butler" pantry from the family room. Also shows the back stairs. The counter would be nice for serving or using it as a buffet dinner.
Labels: Ashwood Creek, Naperville New Homes, Naperville real estate


0 Comments:
Post a Comment
<< Home