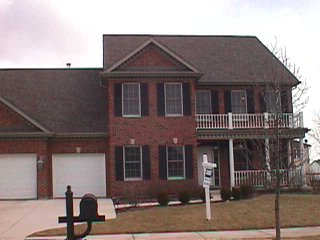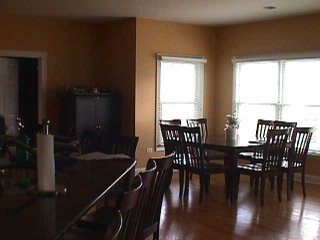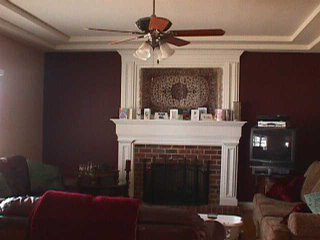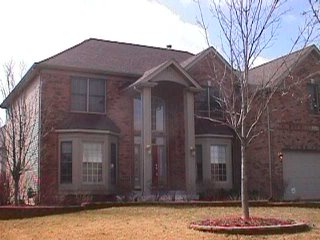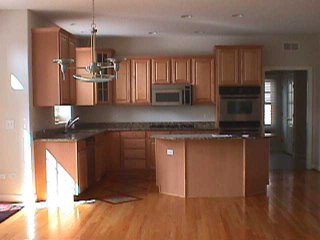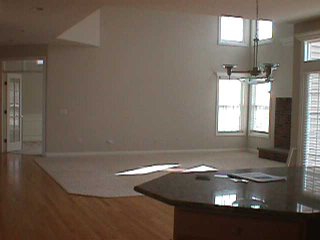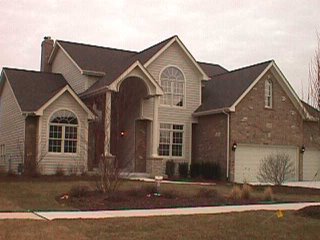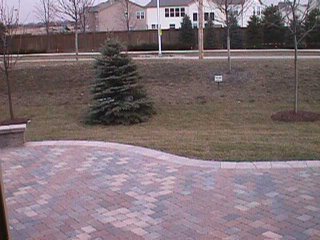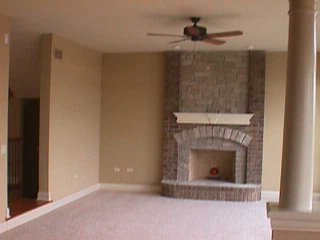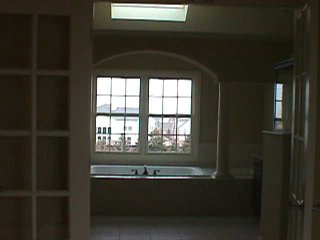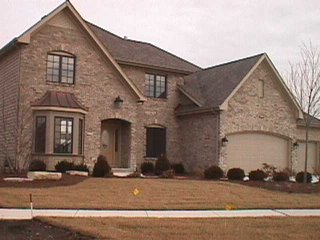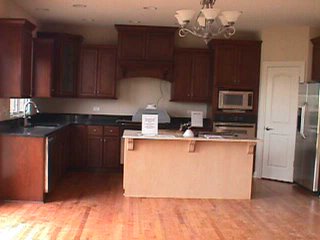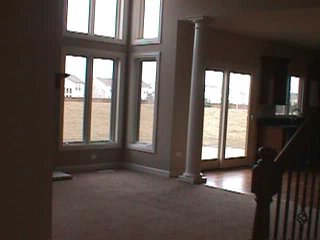New Kinloch Home
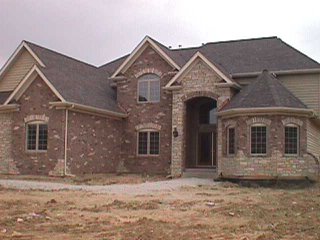
This is in a newer subdivision off of 95th street, where the prices start at $800,000. It's a smaller subdivision than some of the ones we've seen. I'd say that it's under 200 homes. The house is on a corner lot and they turned the garage to the side.
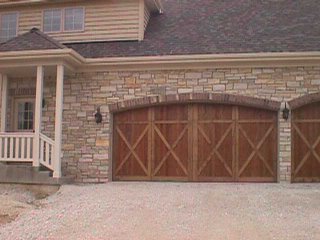
Here's the side elevation with wood garage doors.
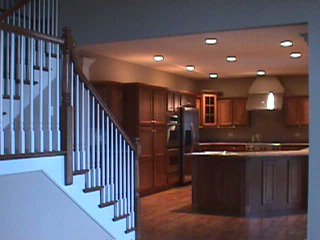
The kitchen is a big work area kitchen. All stainless steal appliances. "Moving" granite countertops. There's a dinette that's east and south of the kitchen. Directly to the east is a sun room with a sliding door which will lead to a patio or deck.
The kitchen is just north of the two story family room which has a fireplace going up the entire wall. To the south of the FR is a den/office or guest room with a spacious closet.
The foyer entrance is through a double etched glass door. The living room is off to the south side with carpet. Most of the first floor is hardwood flooring.
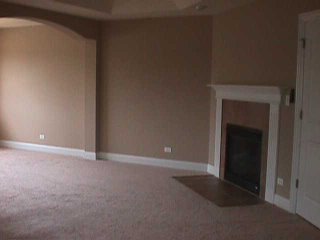
Here's the master bedroom fireplace which is close to a "private" sitting room above the dinette area. The room is large. The master bath has granite counter tops and what really impressed me was the size of the double closet...guessing it was 12 by 16. Big. Of course, it was also empty! Once all your "stuff" is in there it will look different.
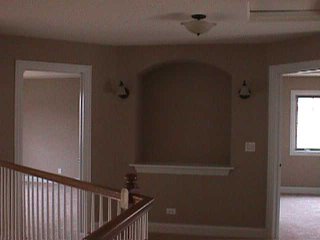
This was interesting. The hall wall that was the back side of the Jack and Jill bath has this nice indented display area, a niche. Hall niches are big! Many have a spotlight at the top.
There also is another bedroom with raised ceiling and its own full bath.
The house is painted a taupe color with white trim...and yes, there are fluted columns around the dining room area.
Labels: Kinloch, Naperville New Homes, Naperville real estate
